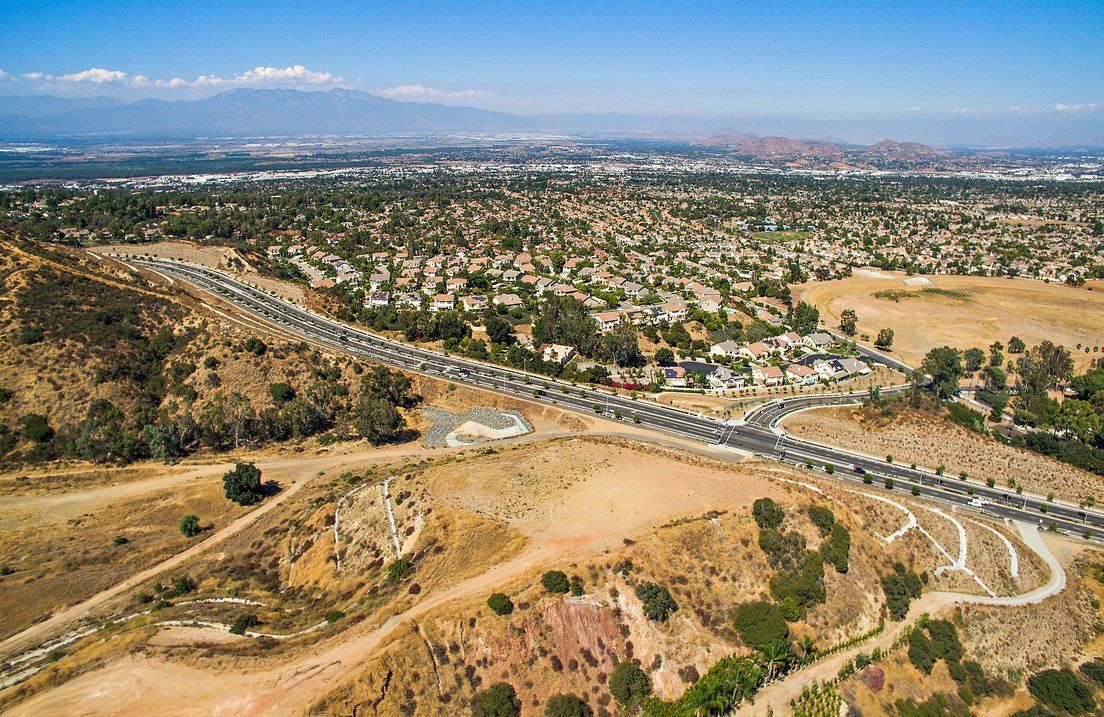Skyline Village- Corona
SKYLINE VILLAGE
City of Corona
THE OPPORTUNITY
Skyline Village consists of residential townhomes adjacent to a mixed-use retail component that fronts Foothill Pkwy. The condominium complex includes 78 three story attached units, a 1,400 sf pool/recreation building, dog park and private park areas. The townhomes are designed around the pool/spa area with an outdoor landscaped area for residents to interact within the community. The units are preliminarily planned to be 1,300, 1,600 and 1,800 sf and a buyer may finalize the design of the product within substantial conformance guidelines.
The commercial portion will occupy the east half of the project over 8.95 acres and will include 25,715 sf of commercial/retail and food space. Potential tenant uses may include professional office, gourmet market, wine bar or high-end restaurant, coffee shop or other neighborhood serving uses.
PROPERTY HIGHLIGHTS
- Approved TTM for 78 townhomes plus a commercial pad of 8.95 acres.
- Potential either as For-Sale or For-Rent homes.
- Final engineering in process.
- Ideal location in the West Corona Market with desirable schools.
- Supply constrained market, particularly for affordable priced and attached homes.
- Strong buyer demand from Orange and Los Angeles Counties as well as local buyers.
VISIT US
,
This is a placeholder for the Yext Knolwedge Tags. This message will not appear on the live site, but only within the editor. The Yext Knowledge Tags are successfully installed and will be added to the website.
This is a placeholder for the Yext Knolwedge Tags. This message will not appear on the live site, but only within the editor. The Yext Knowledge Tags are successfully installed and will be added to the website.
HOURS
This is a placeholder for the Yext Knolwedge Tags. This message will not appear on the live site, but only within the editor. The Yext Knowledge Tags are successfully installed and will be added to the website.
Monday
Tuesday
Wednesday
Thursday
Friday
Saturday
Sunday
This is a placeholder for the Yext Knolwedge Tags. This message will not appear on the live site, but only within the editor. The Yext Knowledge Tags are successfully installed and will be added to the website.
Monday
Tuesday
Wednesday
Thursday
Friday
Saturday
Sunday
This is a placeholder for the Yext Knolwedge Tags. This message will not appear on the live site, but only within the editor. The Yext Knowledge Tags are successfully installed and will be added to the website.
CONTACT US
This is a placeholder for the Yext Knolwedge Tags. This message will not appear on the live site, but only within the editor. The Yext Knowledge Tags are successfully installed and will be added to the website.
This is a placeholder for the Yext Knolwedge Tags. This message will not appear on the live site, but only within the editor. The Yext Knowledge Tags are successfully installed and will be added to the website.
Privacy Policy
| Do Not Share My Information
| Conditions of Use
| Notice and Take Down Policy
| Website Accessibility Policy
© 2025
The content on this website is owned by us and our licensors. Do not copy any content (including images) without our consent.

